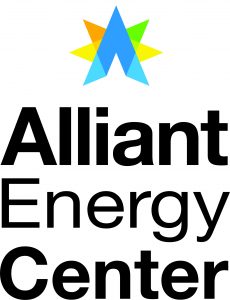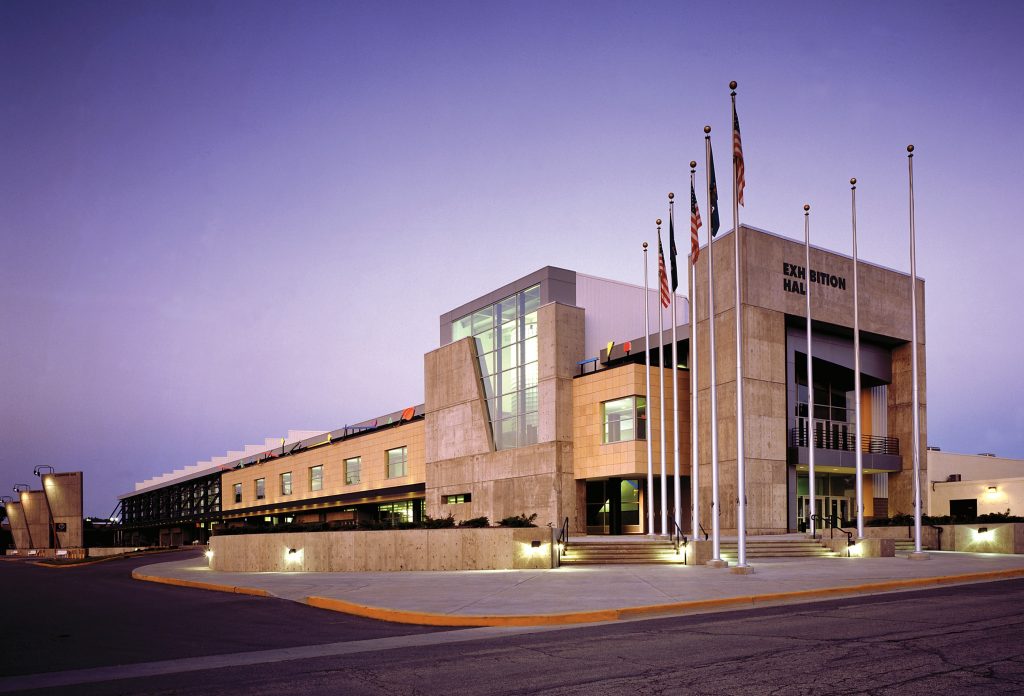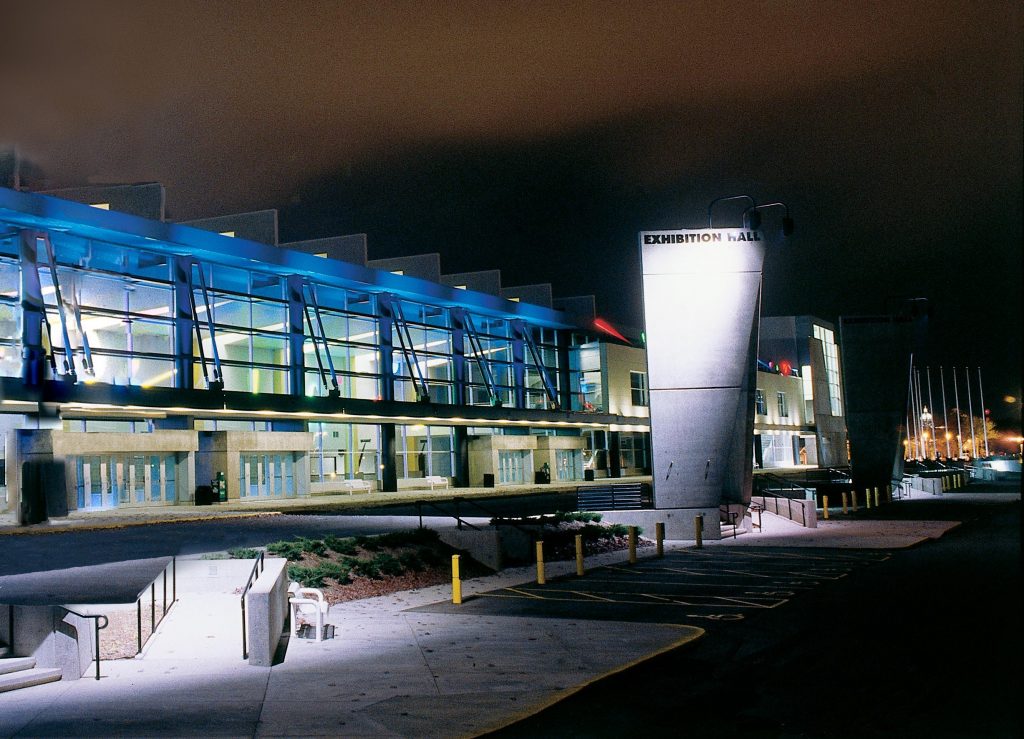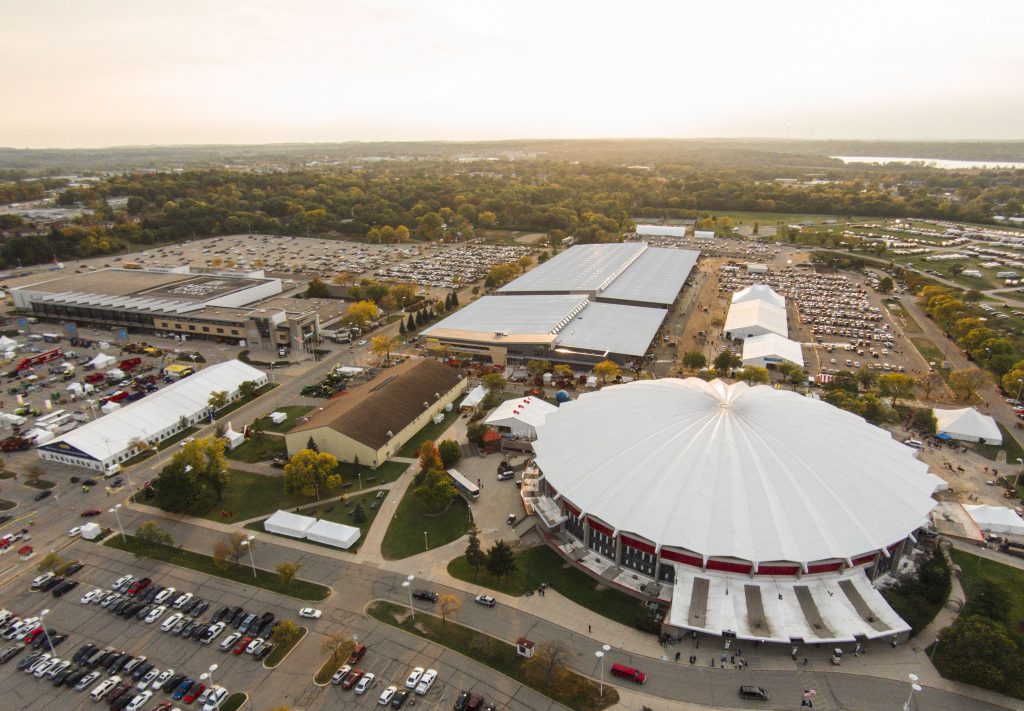Alliant Energy Center

At A Glance
Meeting Space: 150,000
Meeting Capacity: 10,000
Banquet Capacity: 5,000
Meeting Capacity: 10,000
Banquet Capacity: 5,000
Located at the gateway to downtown Madison, the Alliant Energy Center campus features four unique and innovative venues: Exhibition Hall, Veterans Memorial Coliseum, New Holland Pavilions, and Willow Island.
This versatility makes Alliant Energy Center a great home for groups of all sizes. Ample parking, collaborative event planning, dedicated staff, and creative catering by Centerplate, brands Alliant Energy Center as a planner’s premier location for their next event.
Meeting Space
Total Meeting Space (SF): 150,000
Largest Meeting Room (SF): 100,000
Outdoor Event Space: 29 acres
Total Meeting Rooms: 20
Total Meeting Capacity: 10,000
Largest Meeting Room (SF): 100,000
Outdoor Event Space: 29 acres
Total Meeting Rooms: 20
Total Meeting Capacity: 10,000
Exhibition Space
Continuous Exhibition Space (SF):
100,000
Exhibition Capacity:
608
Banquet Space
Banquet Capacity Seated:
4,000
Banquet Capacity Buffet:
5000
Open Catering Policy:
No
Transportation
Parking Rate:
$7 - $8
Number Parking Spaces:
5,800
Distance To Airport:
7.5 miles - Dane County Regional Airport
Amenities
- Wheelchair Accessible
- Complimentary WiFi
Additional Resources
Floor Plan
Contact Shirley Kaltenberg
608-267-1549










