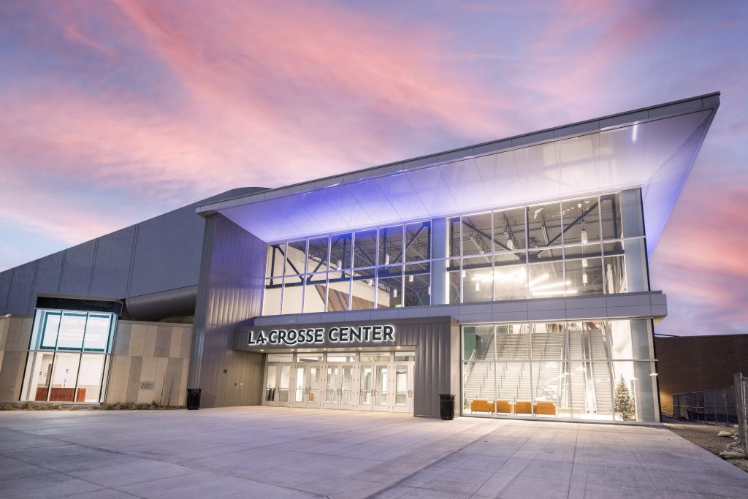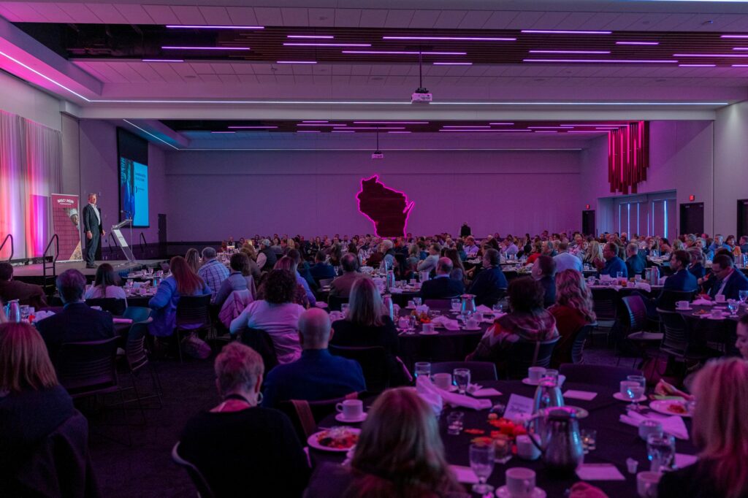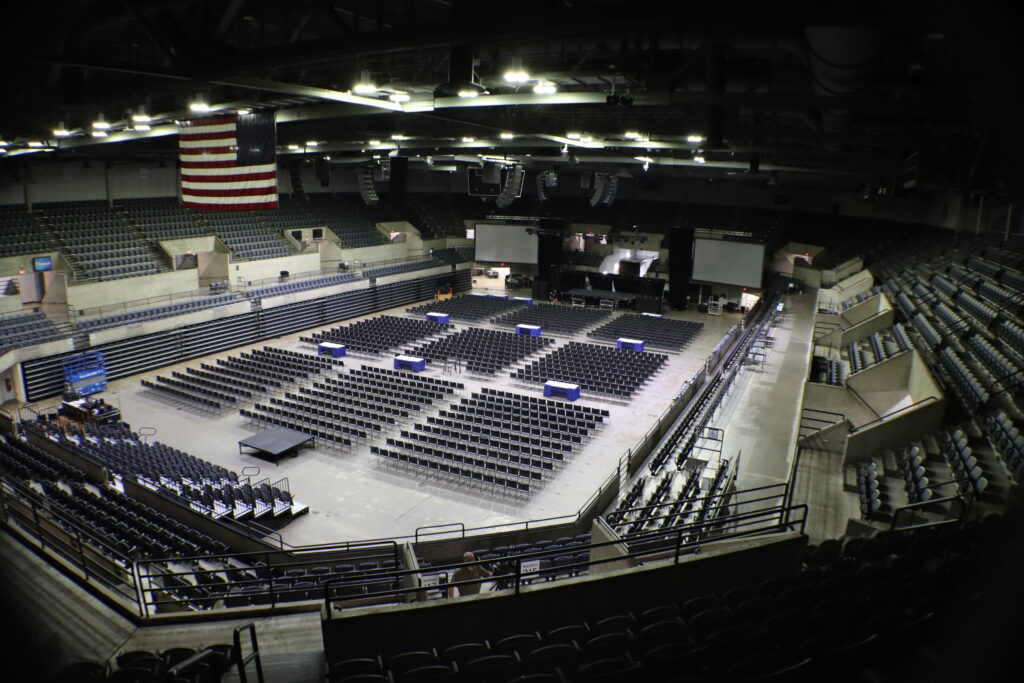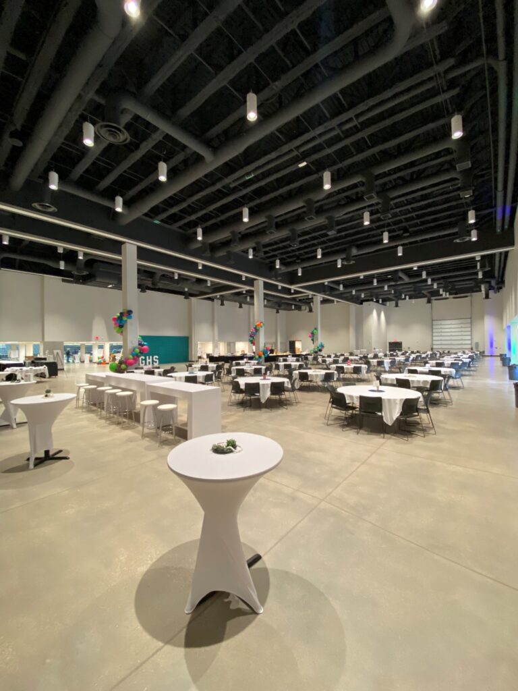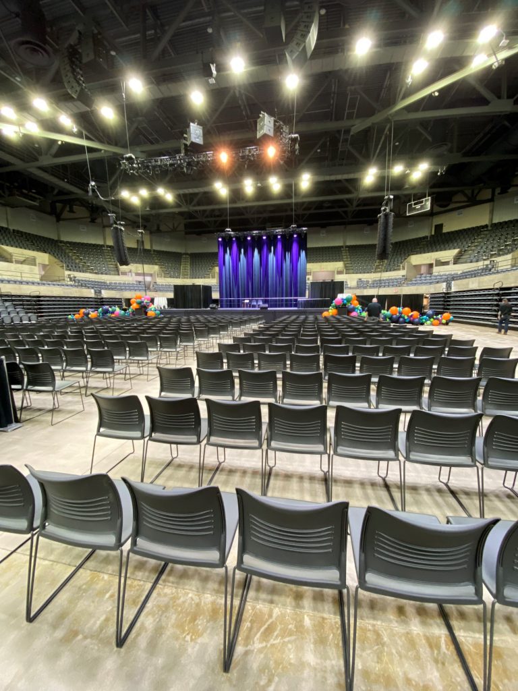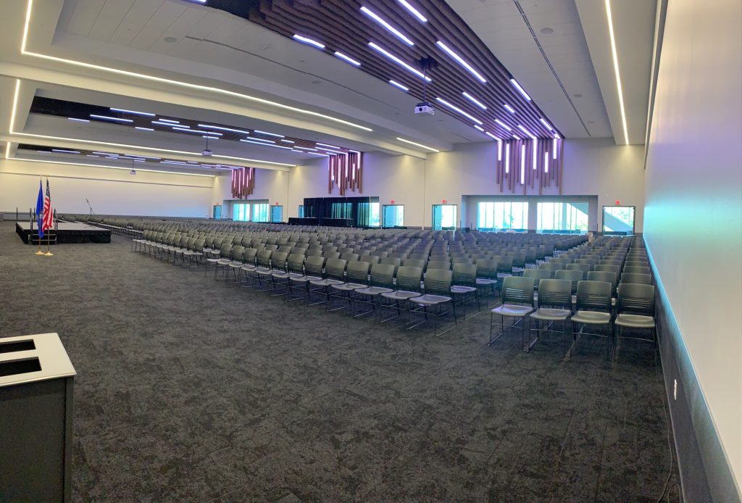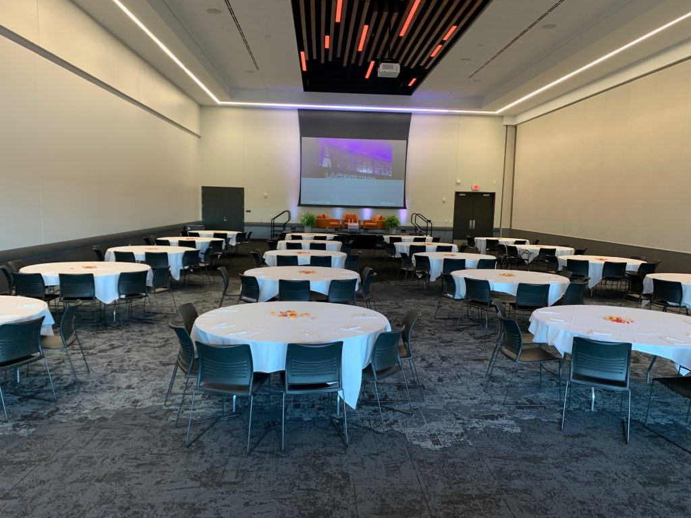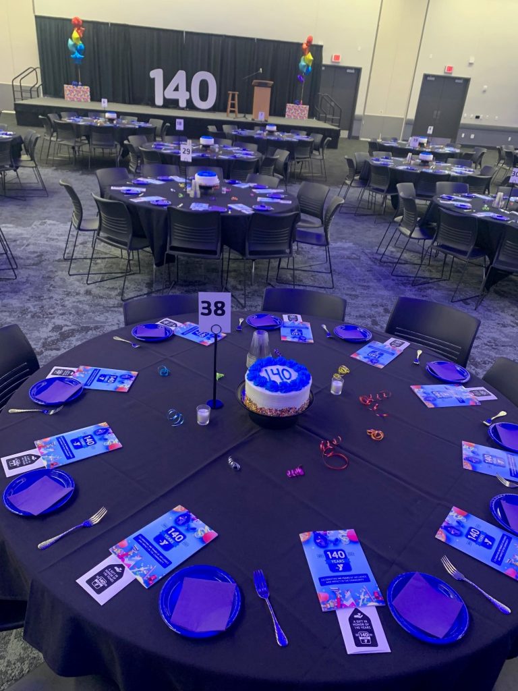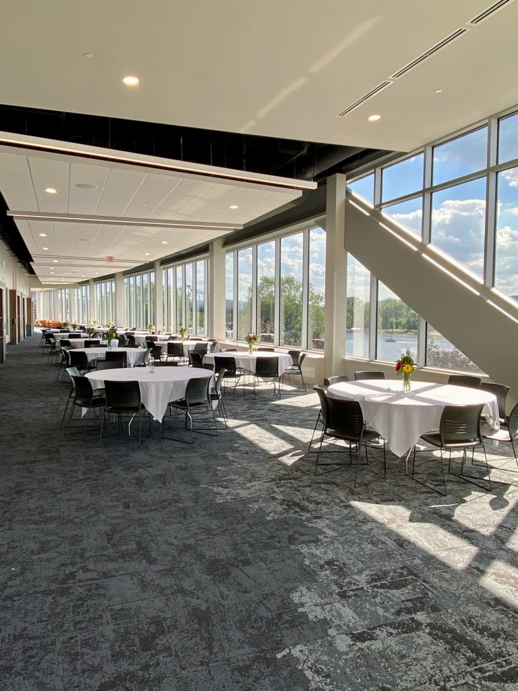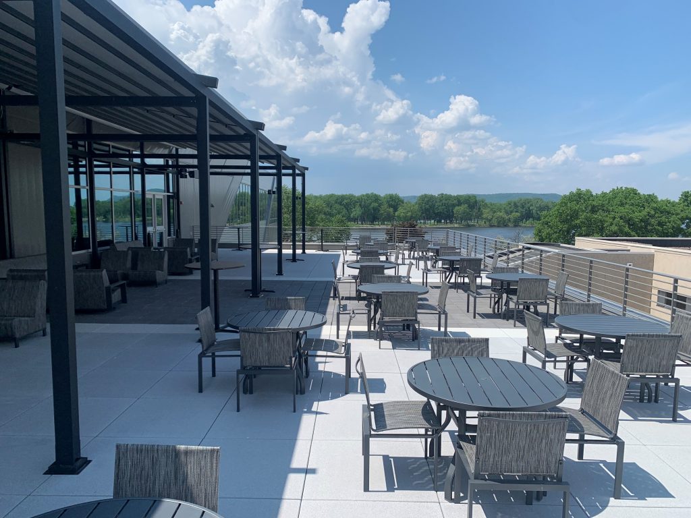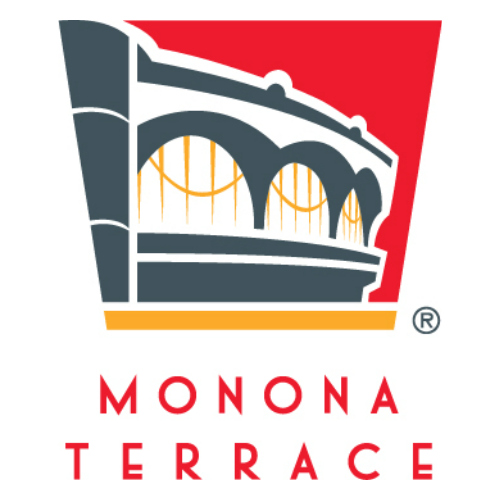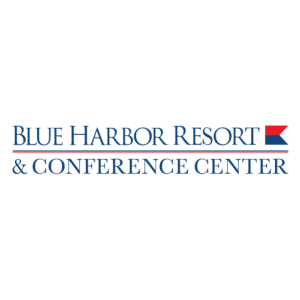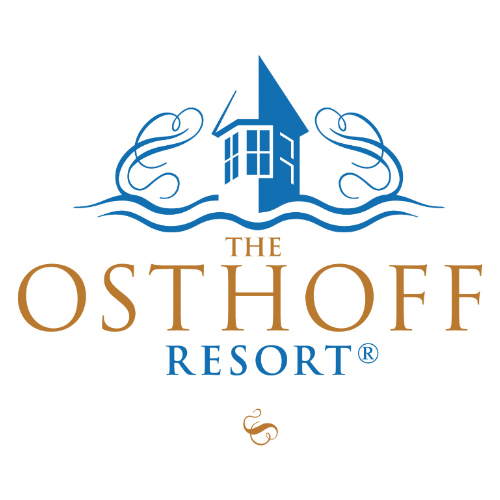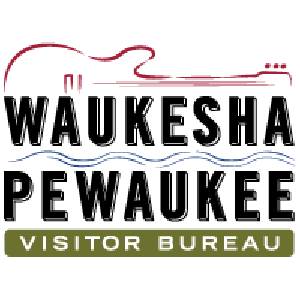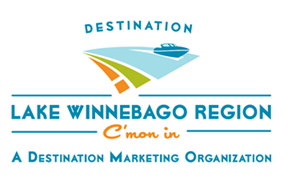La Crosse Center
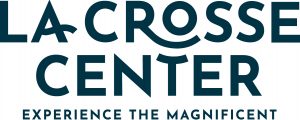
At A Glance
Meeting Capacity: 6,368
Located in the heart of downtown La Crosse, the La Crosse Center has meeting rooms available for companies and organizations of all sizes. The newly renovated building hosts some of the fastest-growing, most well-attended conferences in the nation. Our flexible spaces can be configured to your choosing, and conference attendees will enjoy remarkable views from halls, ballrooms, and the terrace overlooking the Mississippi River with its surrounding bluffs.
Attendees will find La Crosse conveniently accessible by major interstate, the Great River Road, Amtrak, and via major airlines serving the La Crosse Regional Airport. Additionally, the La Crosse Center is within walking distance of numerous award-winning hotels. With a centralized location, there are many leisure opportunities including winding river walks, sightseeing, hiking, biking, boating, paddling, fishing, golfing, and skiing all within a 15-minute drive. Attendees can also take advantage of the walkable downtown location featuring shopping, craft taverns, and an array of impressive restaurants.
Our professional team has the experience to meet your requests, communicate proactively, and anticipate your attendees’ needs. You and the event attendees will enjoy the comfort and amenities that make for a productive, memorable event.
Meeting Space
Largest Meeting Venue (SF): 36,000
Outdoor Event Space: 3,300
Total Meeting Rooms: 26
Total Meeting Capacity: 6,368
Meeting Rooms
| Room | Size (SF) | Capacity | Dimensions |
|---|---|---|---|
| North Hall A-D | 15,000 | 1,794 | 104x160 |
| Riverside Ballroom | 12,000 | 1,140 | 141x78 |
| Riverside Meeting Room A | 1,140 | 96 | 38x30 |
| Riverside Meeting Room B | 1,140 | 96 | 38x30 |
| Riverside Meeting Room C | 1,155 | 89 | 35x33 |
| Riverside Meeting Room D | 1,023 | 84 | 31x33 |
| Riverside Meeting Room E | 999 | 94 | 37x27 |
| Riverside Meeting Room F | 999 | 94 | 37x27 |
| Riverside Meeting Room G | 1,092 | 95 | 39x28 |
| South Hall A & B | 36,000 | 7,766 | 260x149 |
| South Ballroom | 6,000 | 916 | 134x49 |
| South Boardroom A | 725 | 70 | 25x29 |
| South Boardroom B | 1,125 | 110 | 25x45 |
| South Boardroom C | 400 | 70 | 25x16 |
Exhibition Space
Banquet Space
Lodging Space
Transportation
Amenities
- Wheelchair Accessible
- Complimentary WiFi

Contact Elizabeth Poh
(608) 789-7400

